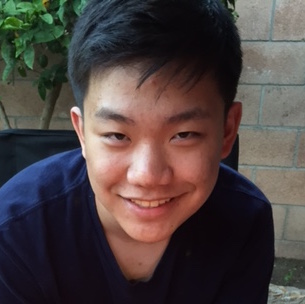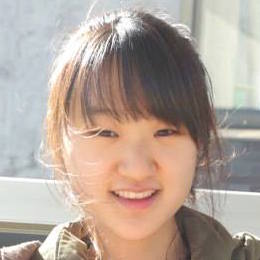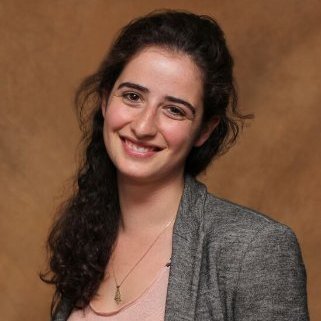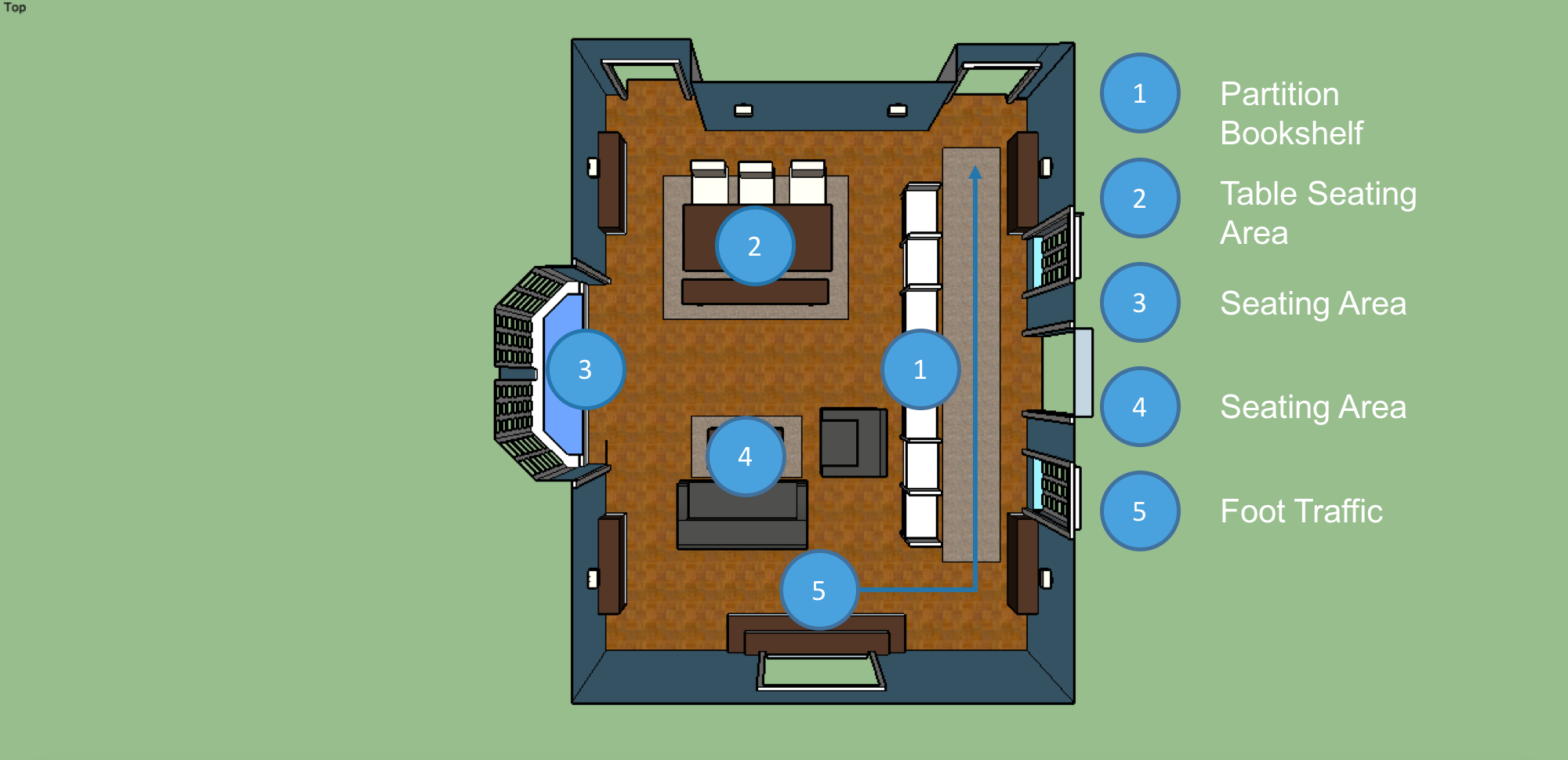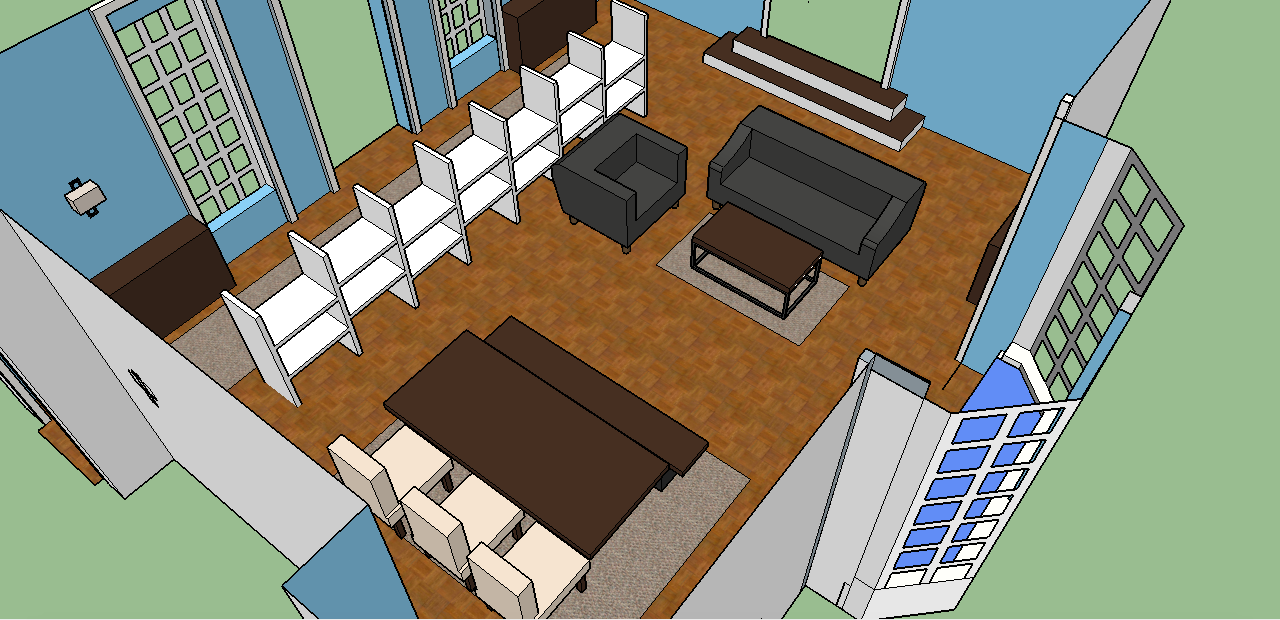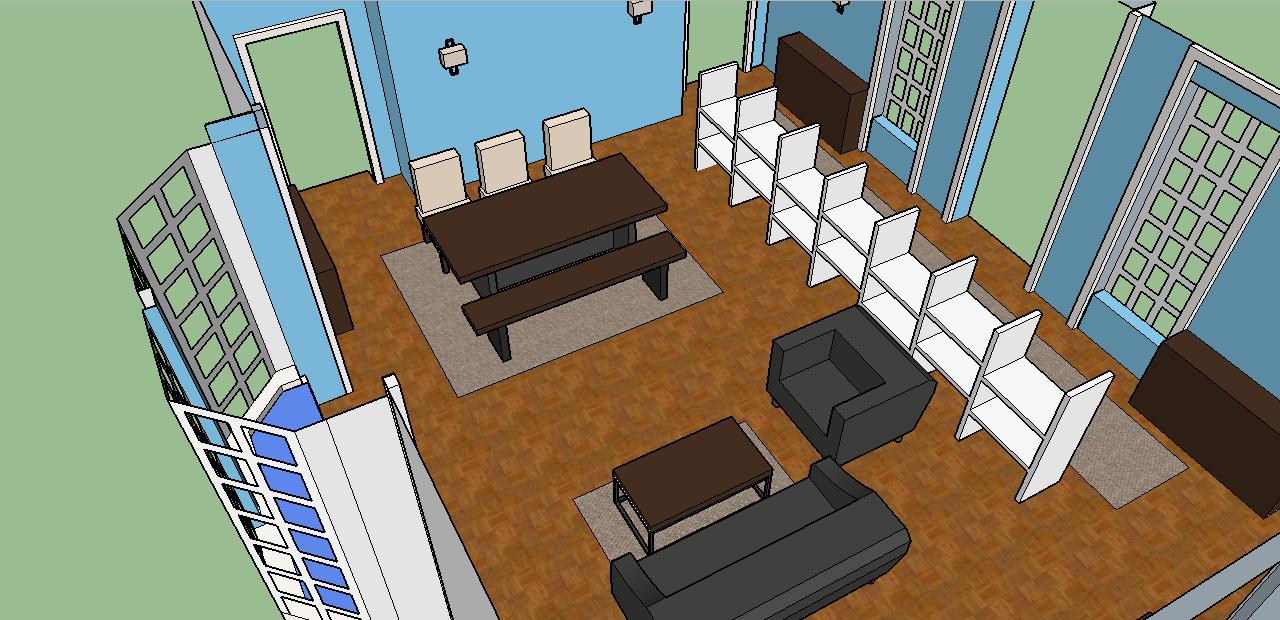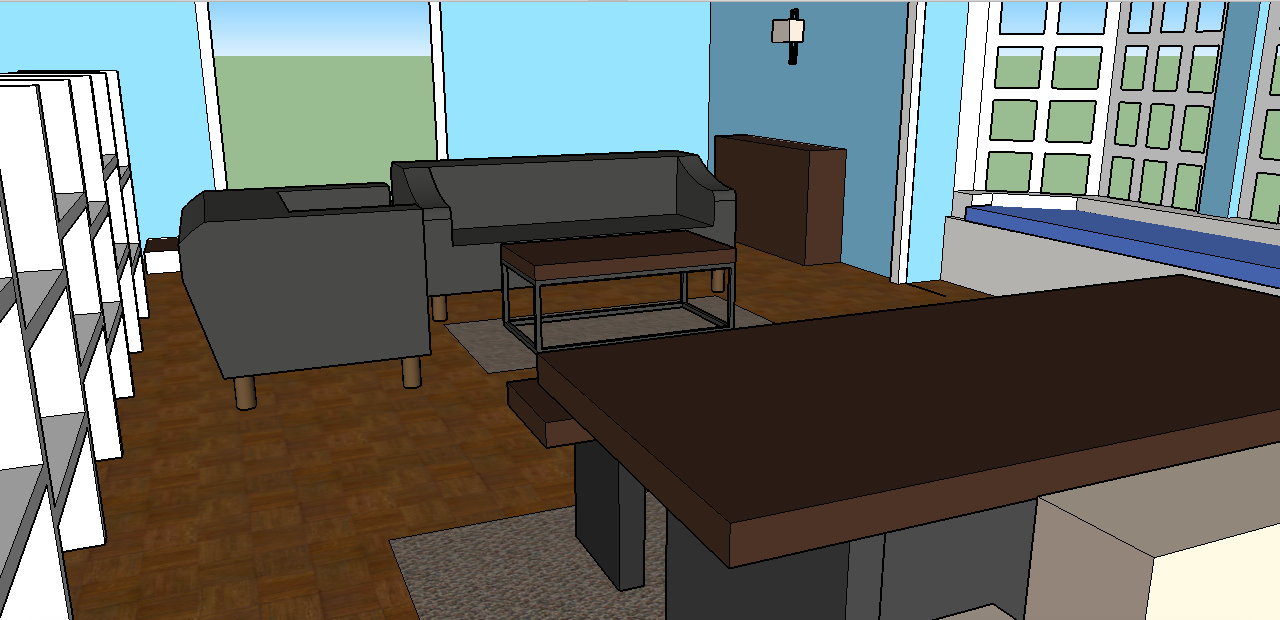Summary
The Cradle Waiting Room Redesign is a redesign of the waiting room for The Cradle, a local adoption agency. The major design changes were to improve comfort of the visitors and human foot traffic for the staff in the room. The final deliverable was a SketchUp model of the redesigned waiting room.

SketchUp of Waiting Room
Role ― Co-Team Lead
As a team lead, I managed a team of four to six people through the human-centered design process ― making agendas and timelines to guide the team. I was also in contact with our community partner to set up user research meetings and presentations.
I conducted user interviews and led our team through many design iterations. I created the final SketchUp model to show to our community partner.
Challenge
We were given the challenge of redesigning the Cradle's current waiting room.
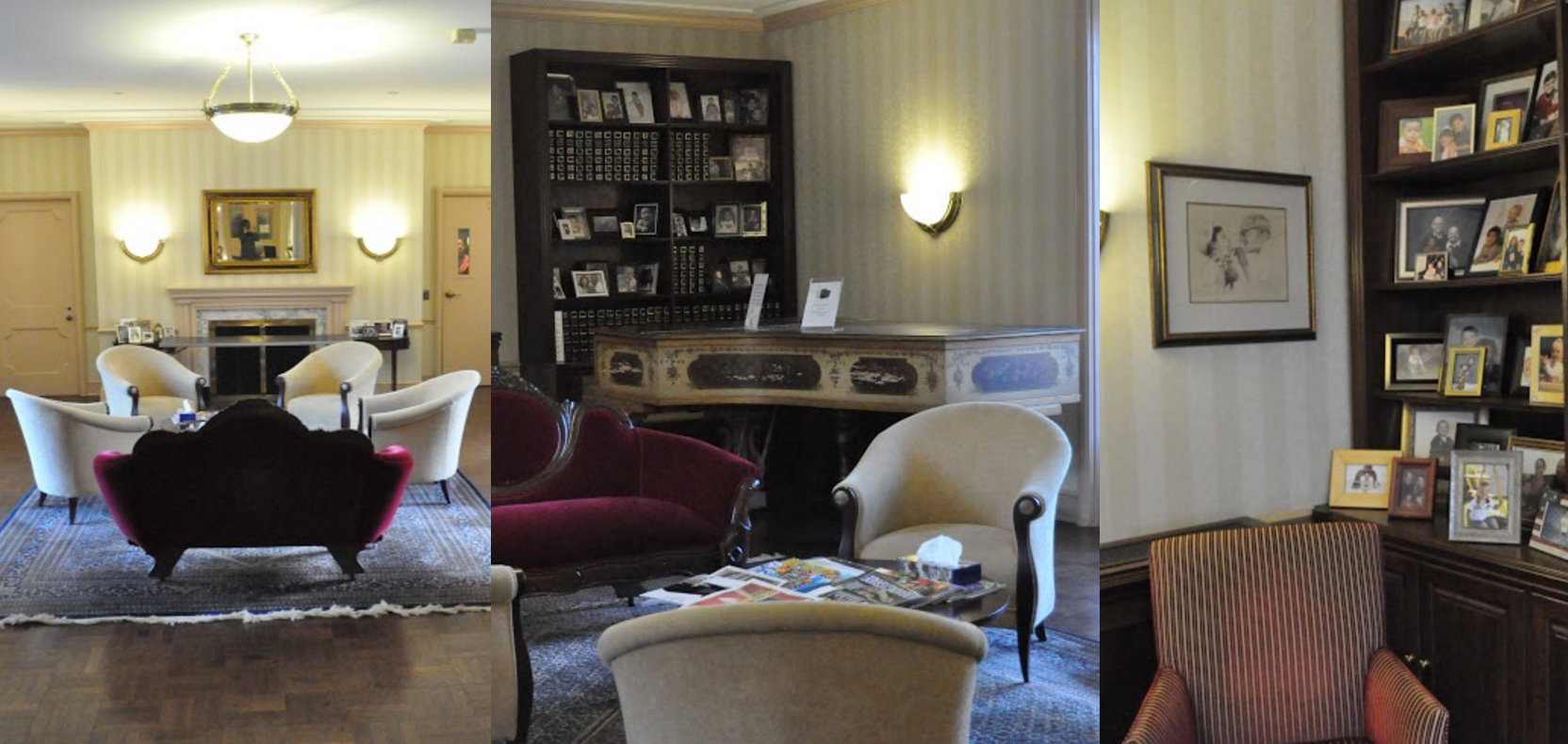
Current Waiting Room
During observation, we noticed there was a flow problem in the room ― staff had to walk through the room during the workday. Visitors couldn't tell if a staff member wanted to talk to them or simply walk through the room. We also interviewed adoptive parents to understand the adoption process and the pain points they experienced.
Based off our insights, we developed our How Can We (HCW) problem statement:
HCW meet the specific needs of the Cradle stakeholders in the waiting room?
Needs
-Intuitive
-Inclusive
-Comfortable
-Not Stressful
Stakeholders
-Potential Adoptive Parents
-Adoptive Parents
-Birth Parents
-Staff
-Children
Design Conceptualization
We struggled to find a consistent design among all our team members. I decided that each team member make a completely separate design. Then we presented our designs to the Cradle, and they picked the design. This strategy worked incredibly well and saved time trying to satisfy everyone, allowing us to put more effort towards our users.
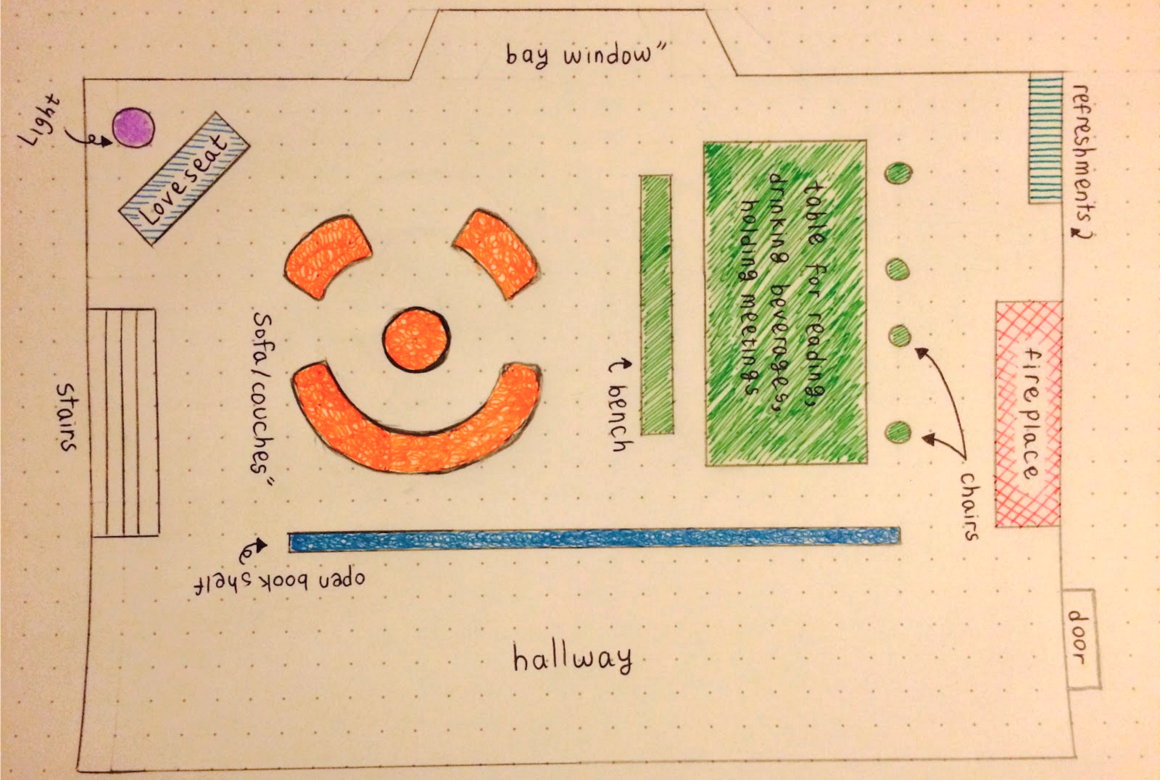
First Design
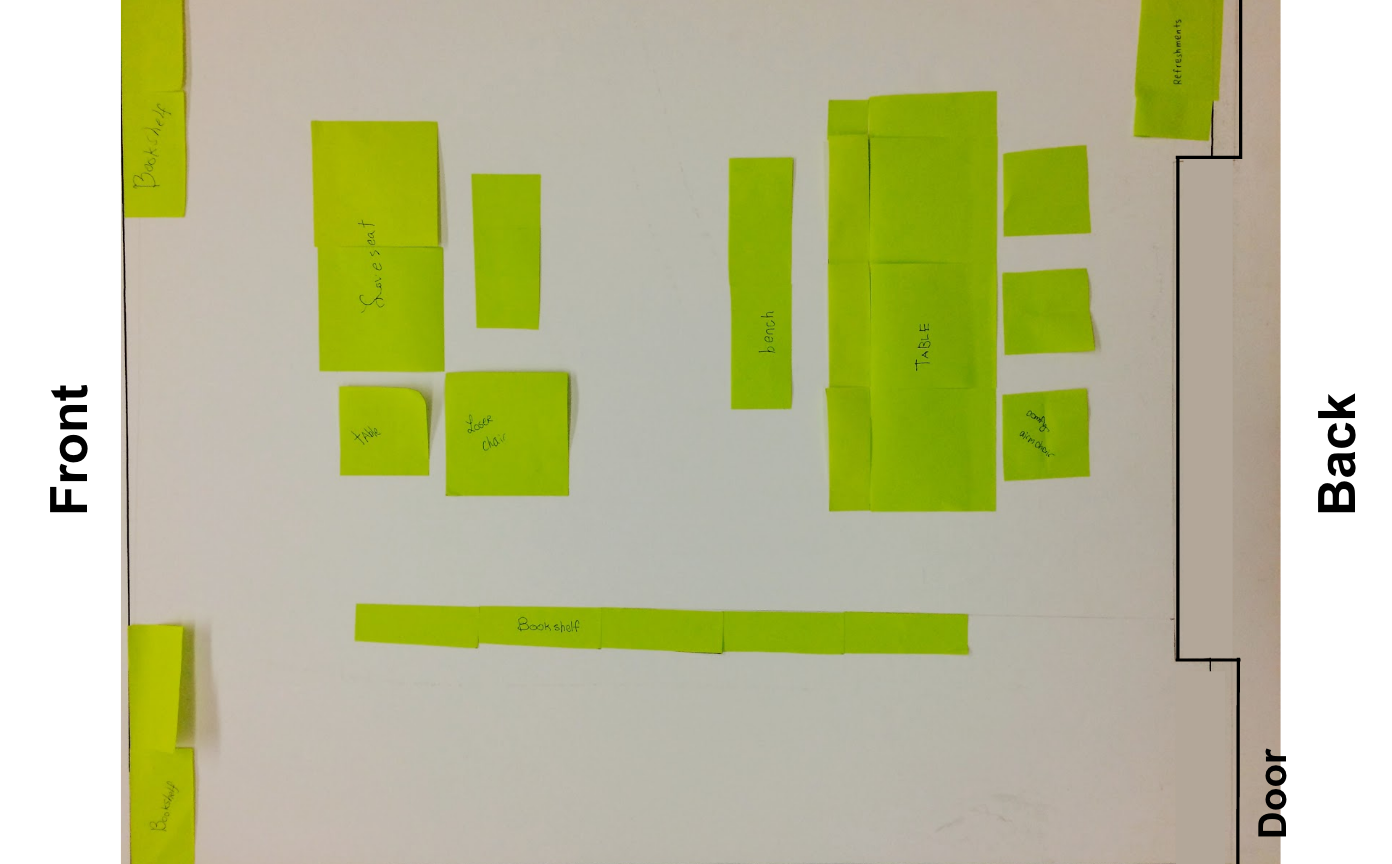
Second Design
We also tested our design by mocking it up in the lobby of my dorm. This was very useful to understand the size and scale of furniture we needed for the waiting room. It also convinced us to include the partition bookshelf in the final design because it successfully directed traffic around the room.
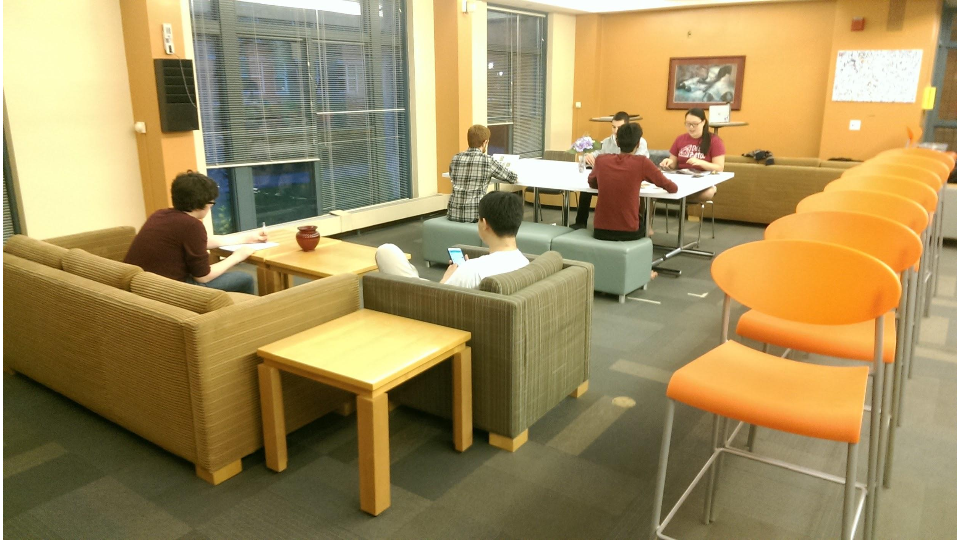
Design Mockup Testing
Final Design
To address our user needs of intuitive and reducing stress, we put a long bookshelf that formed a hallway on one side of the room. This way staff could walk past without disturbing visitors.
To allow for a more comfortable and inclusive waiting room, we made three main seating areas with large and comfortable pieces of furniture to allow for multiple families. This was to address the single seating area in the current waiting room.
To decrease visitors' stress, we made the albums of successful adoptive families easily accessible on the long bookshelf instead of far away against the wall where they are currently. We also put a table for coloring and general children's activities, so children can have fun and parents can relax.
Results
The final deliverable was a SketchUp model of the design and a complete budget for the project with furniture and estimations. The Cradle unfortunately does not have the budget to implement our design at this point, but hopes to do so in the near future.

